Motherwell Drive I
PROJECT DESCRIPTION
2,340 sq ft. two-story, 4 bedrooms, 4 bathrooms, 3-season deck.
YEAR
2016
COST
$750,001 – $1,000,000
View Project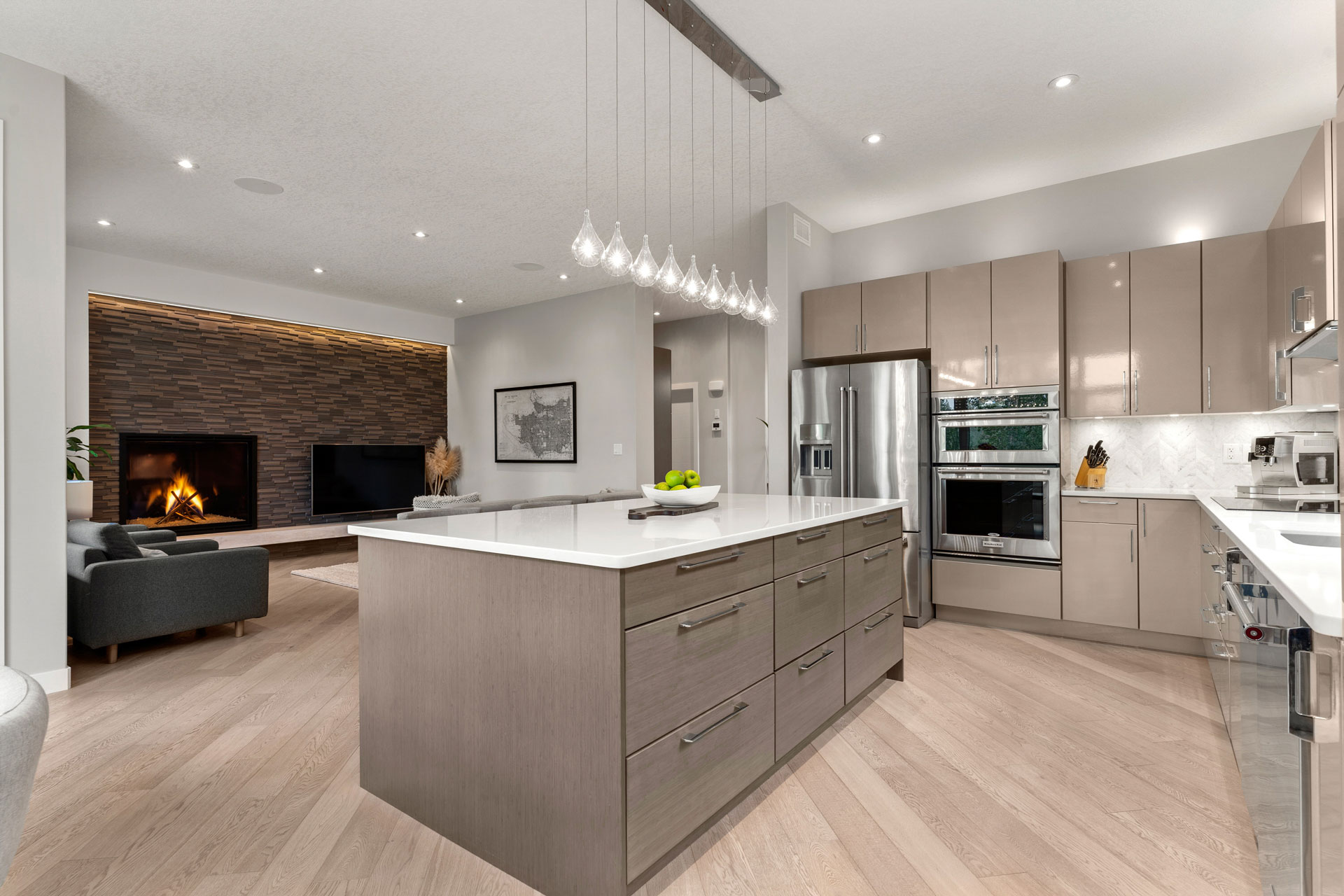
2,340 sq ft. two-story, 4 bedrooms, 4 bathrooms, 3-season deck.
2016
$750,001 – $1,000,000
View Project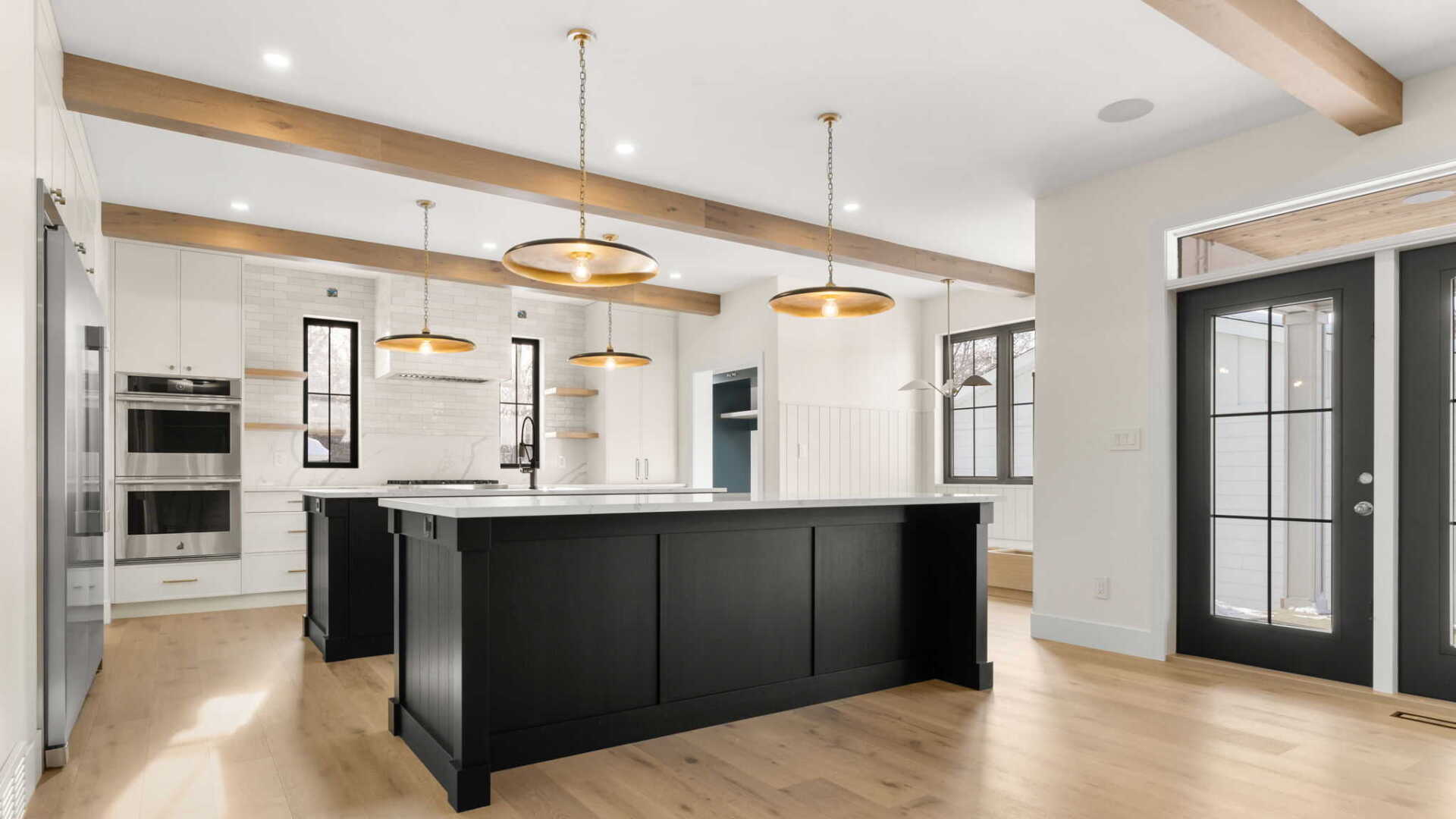
2,800 sq ft. two-story infill, 4 bedrooms, 4 bathrooms, butler’s pantry, two kitchen islands, dining room with custom wine displays, office, and basement home gym.
2023
$1,250,000 – $1,750,000
View Project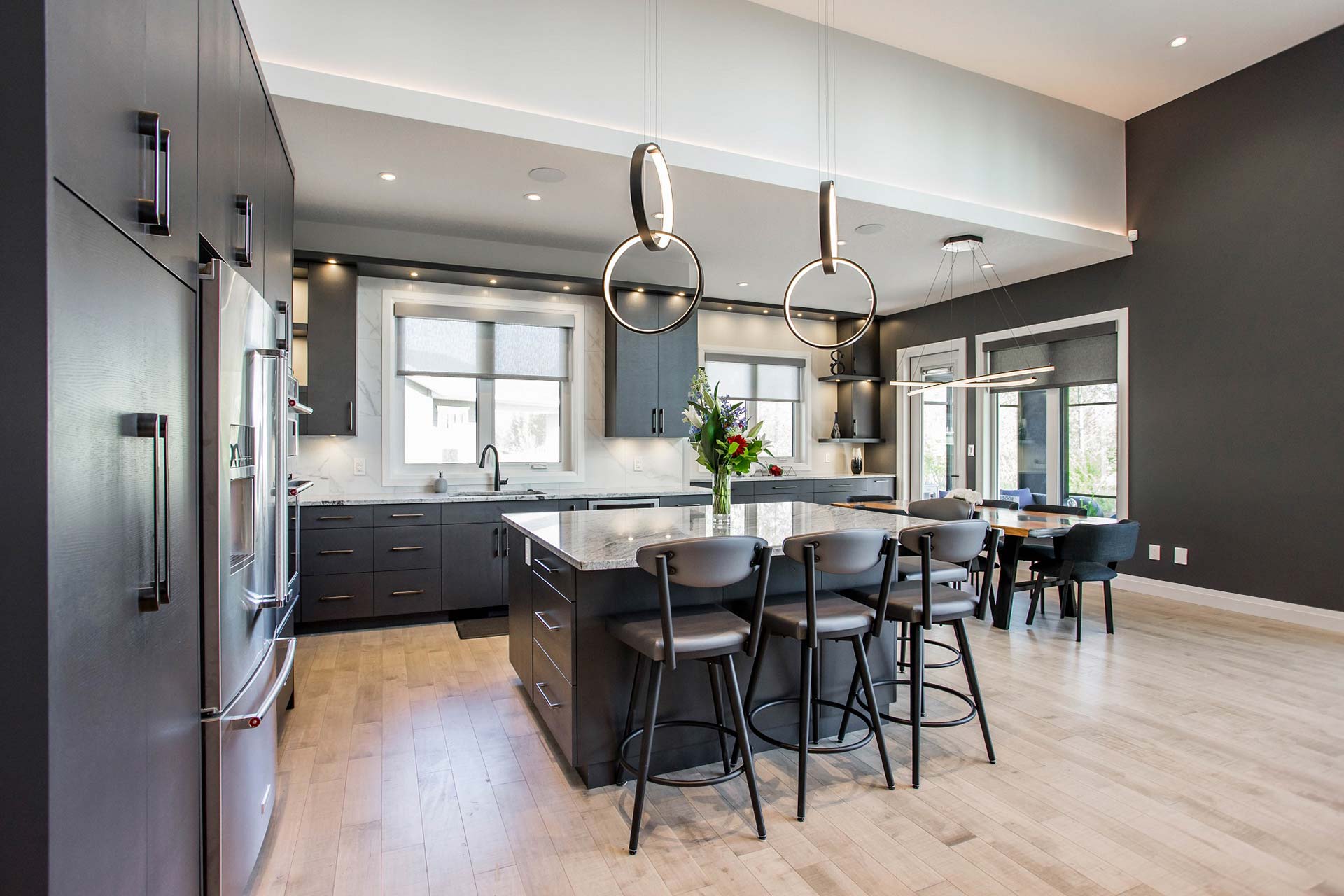
2,585 sq ft. bi-level with loft area for office and bonus room. 4 bedrooms, 4 bathrooms, 3-season deck.
2018
$1,000,001 – $1,500,000
View Project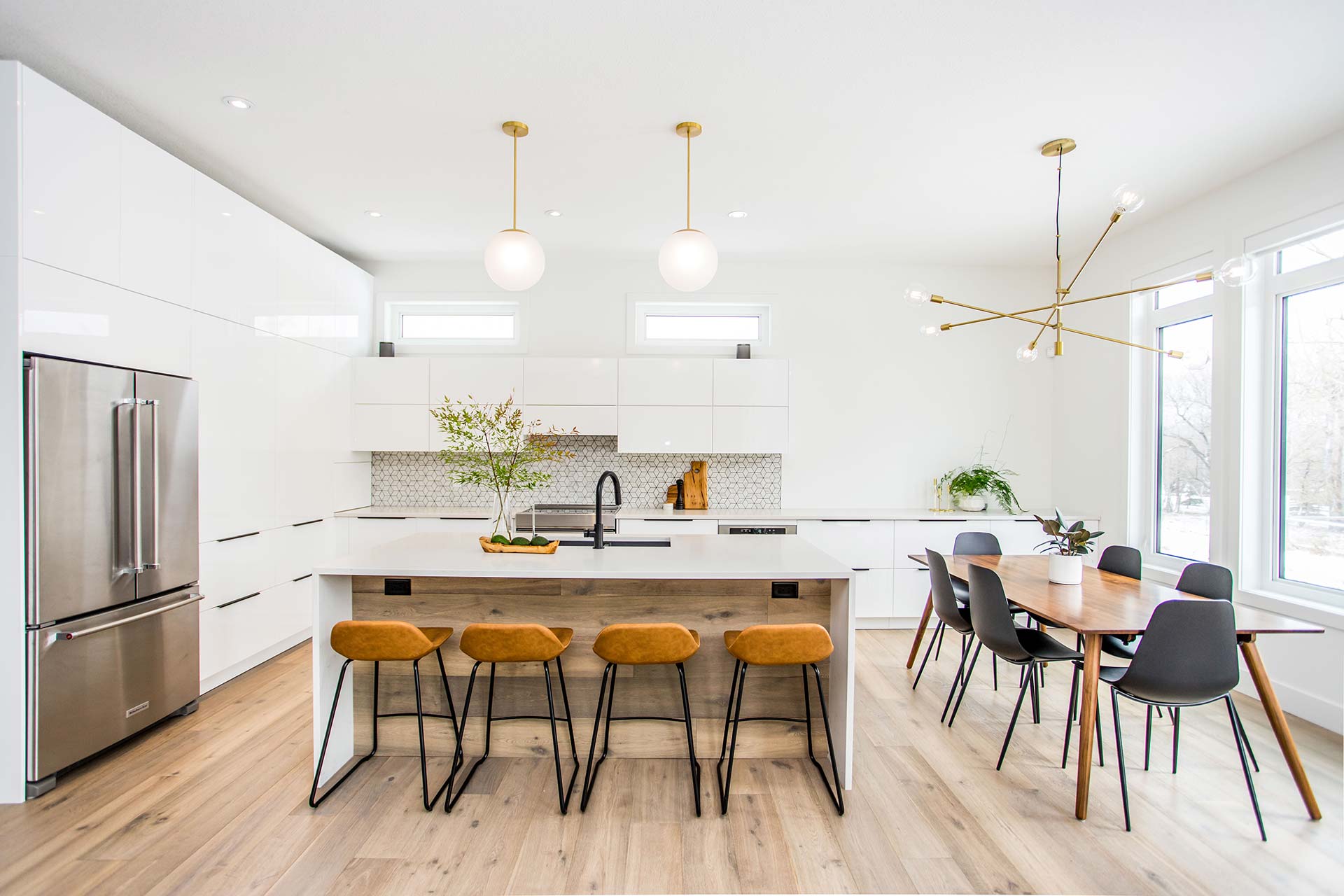
2,051 sq ft. two-story, 3 bedrooms, 3 bathrooms.
2019
$750,001 – $1,000,000
View Project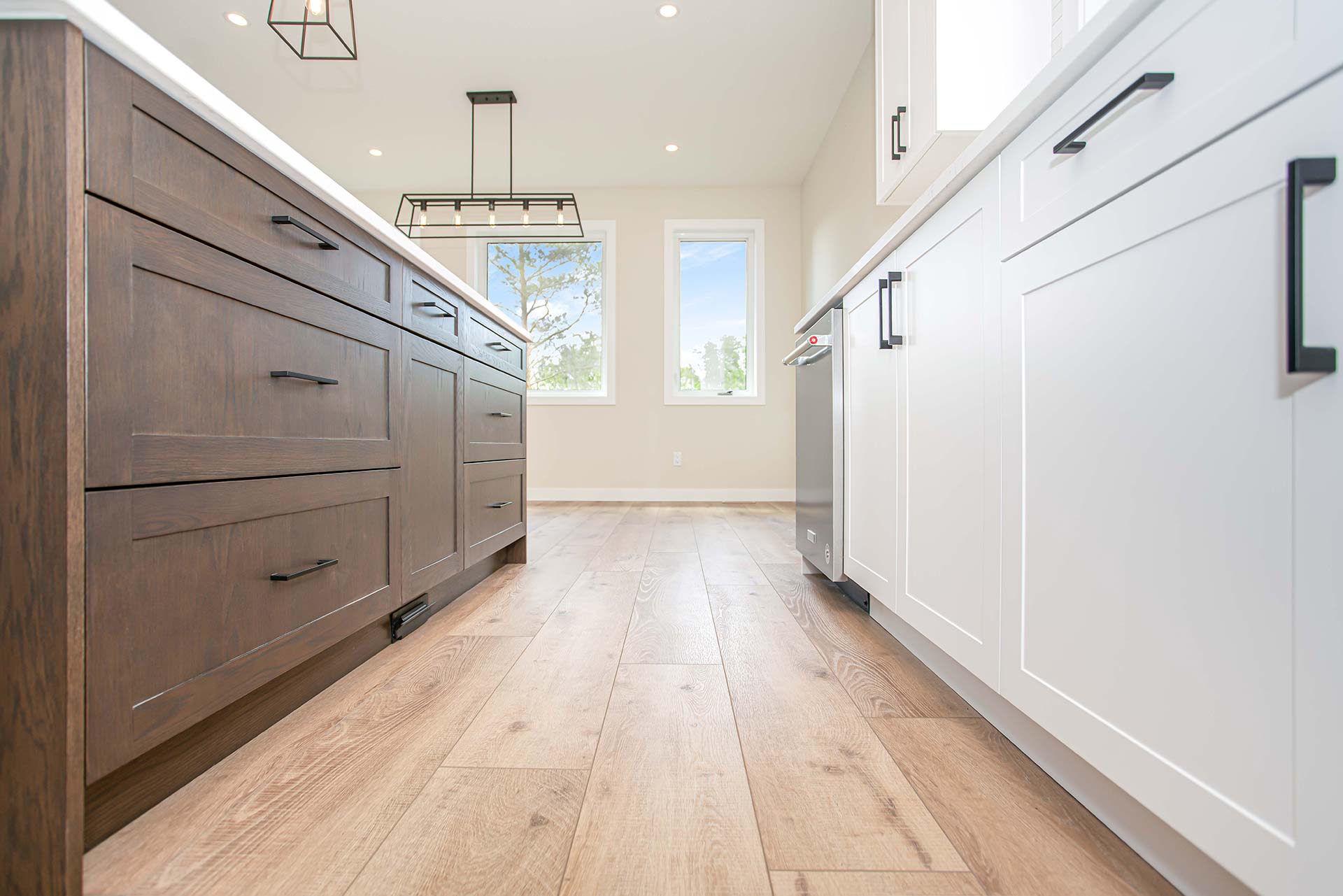
2,232 sq ft. two-story, 3 bedrooms, 3 bathrooms. Project included demolition of the original home.
2021
$750,001 – $1,000,000
View Project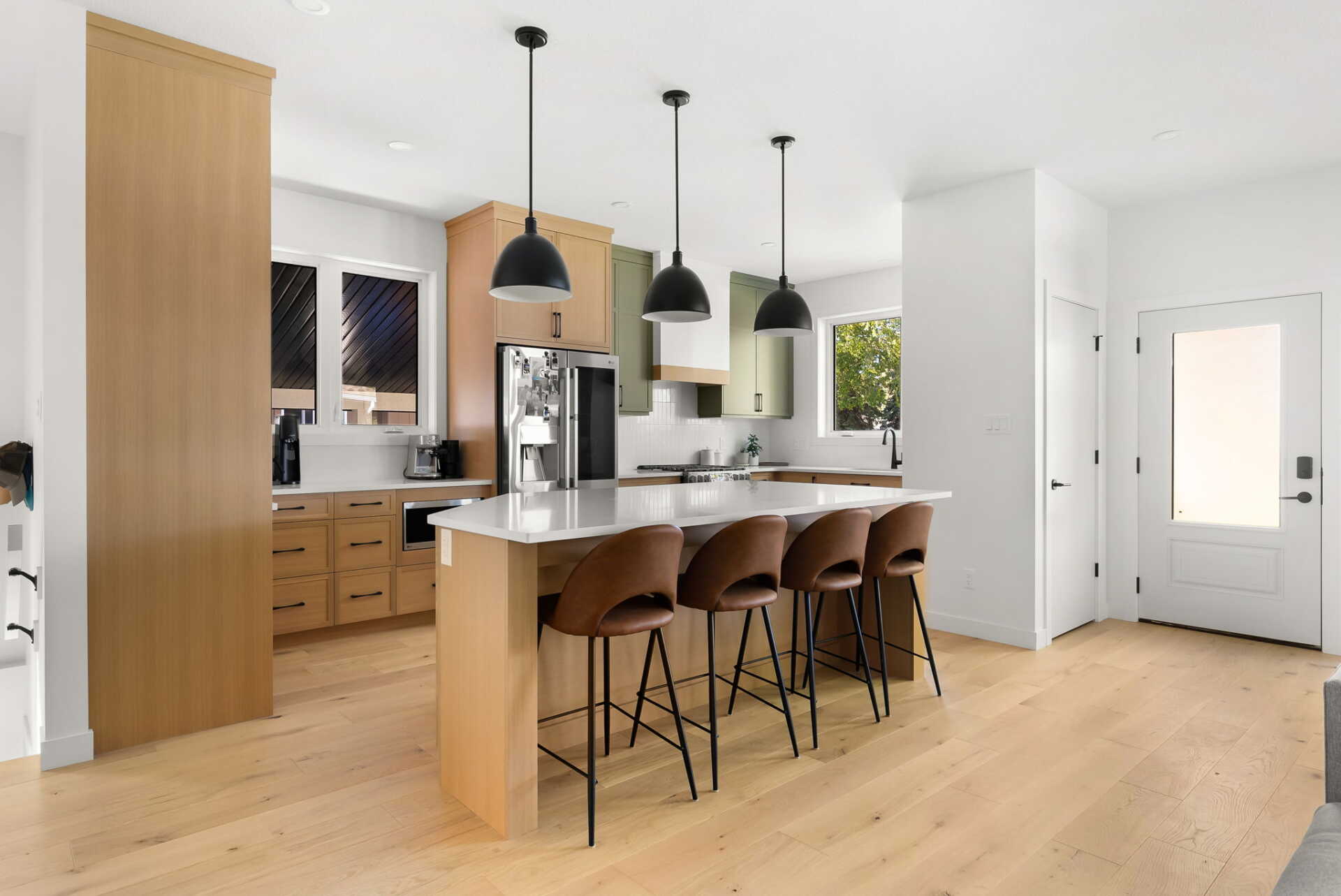
1,200 sq ft. bungalow renovation. This home suffered from fire damage. We completely removed the main floor framing and roof rafters and gutted the basement. The remodeled home features a brand new kitchen, 3 bedrooms, 2.5 bathrooms, living and dining room, finished basement with office space.
2024
$400,000+
View Project